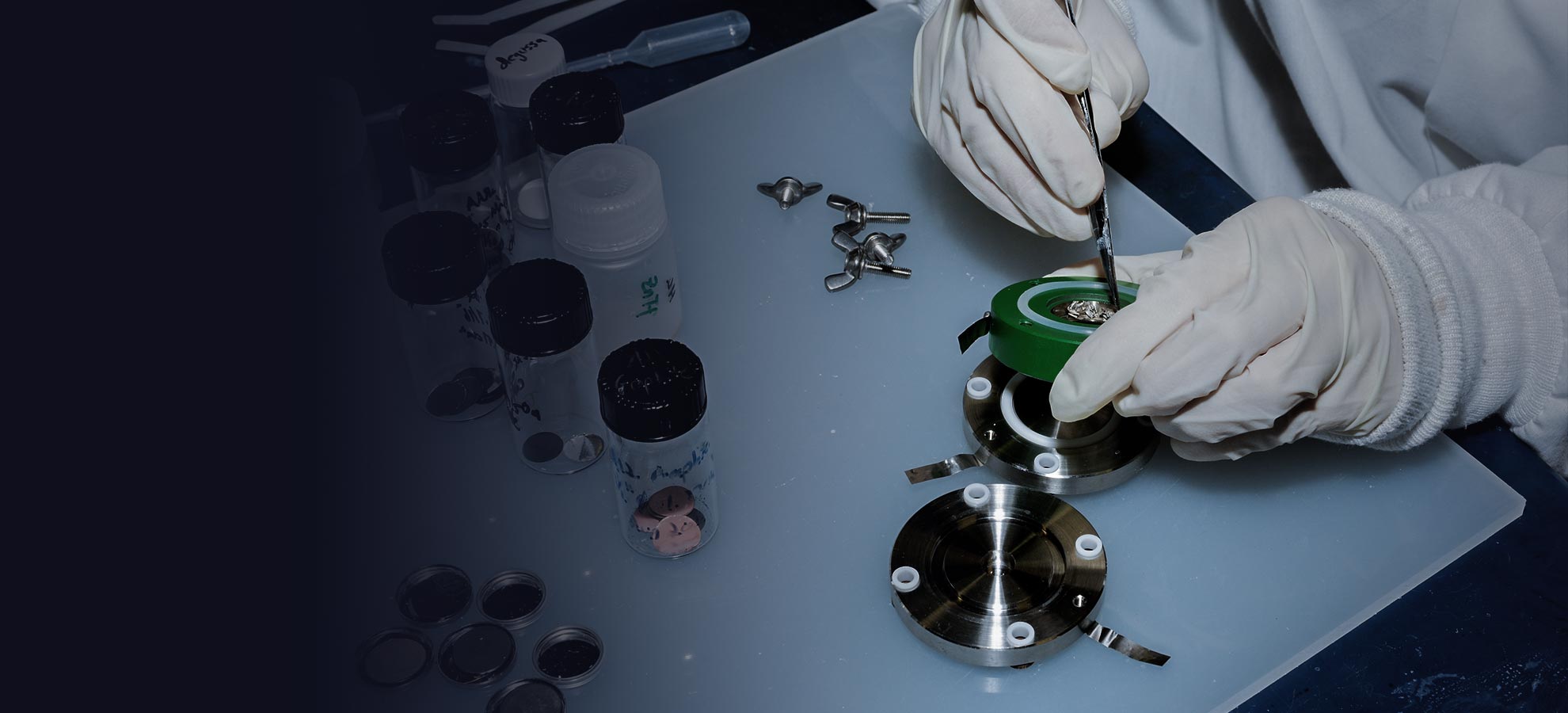
1- Our factory is located in Third Settlement behind Sokhna road. Its area is 1100 m2 and steel structure hanger equipped with 5 Ton over head crane where are our products are fabricated. Our workshop produces high quality building components through operations with capacity exceeding 500 MT per month.
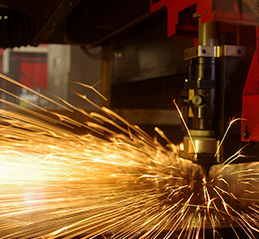
1- Cutting
Our cutting service center produces the most quality using automatic cutting machines connecting with gas & oxygen stations.
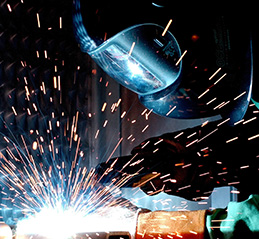
2- Welding and Assembly
Our welding center is equipped with a numerous number of Co2 welding machines using in assembly of buildup section with butt weld plates and arc welding machines for supporting the assembly. The separate (IPE 400) beams racks are using in buildup section assembly and for a tapped buildup sections we have a special racks for it.
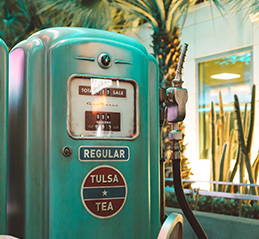
3- Drilling Station
After steel cutting, holes required dimensions are punched or drilled in the plates using vertical drill machine or magnetic drill machine.
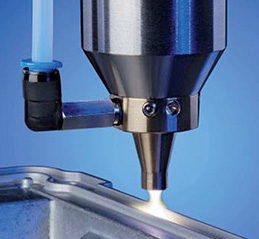
4-Surface Treatment
We are using the sand blasting method before painting in our facility ensuring a quite clean steel surface
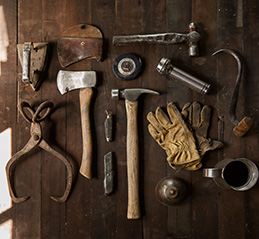
5-Handling Tools
We are handling your material though fork lifts (3Ton & 4Ton) and overhead crane 5 ton using a certified wires and web slings.
